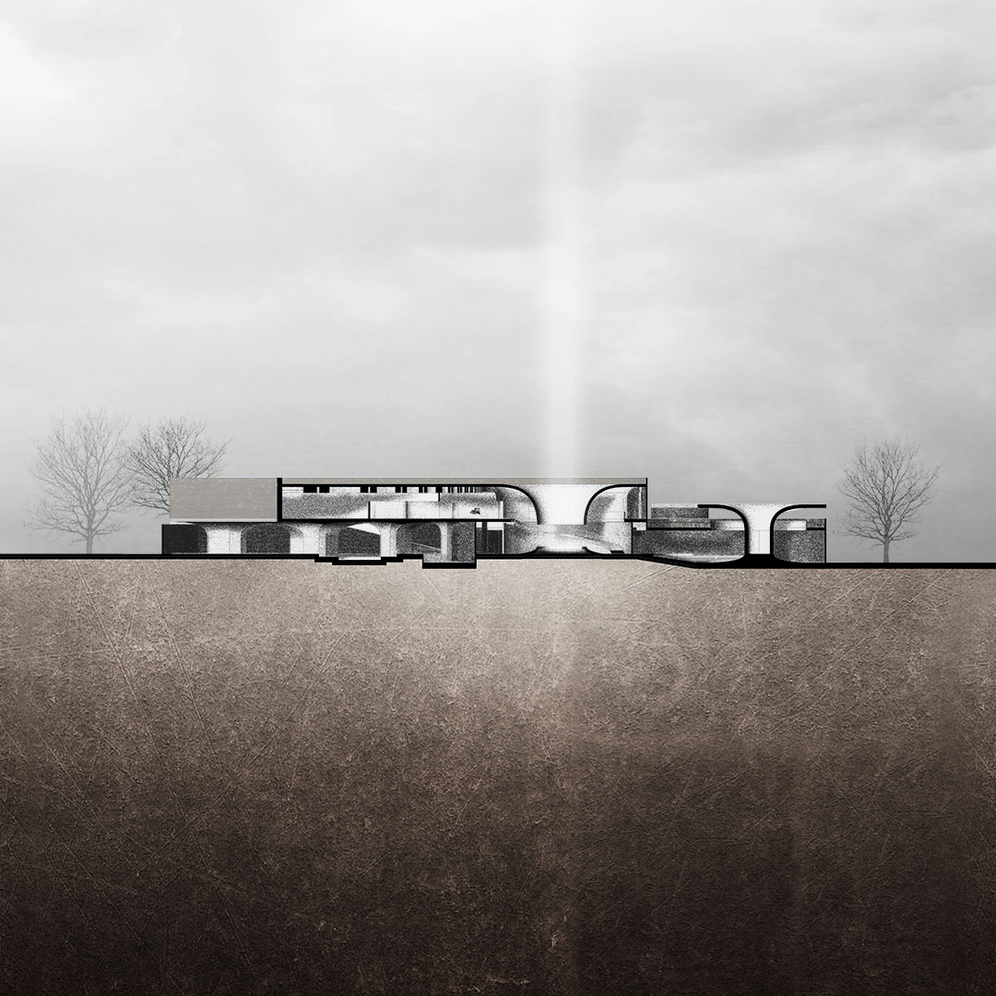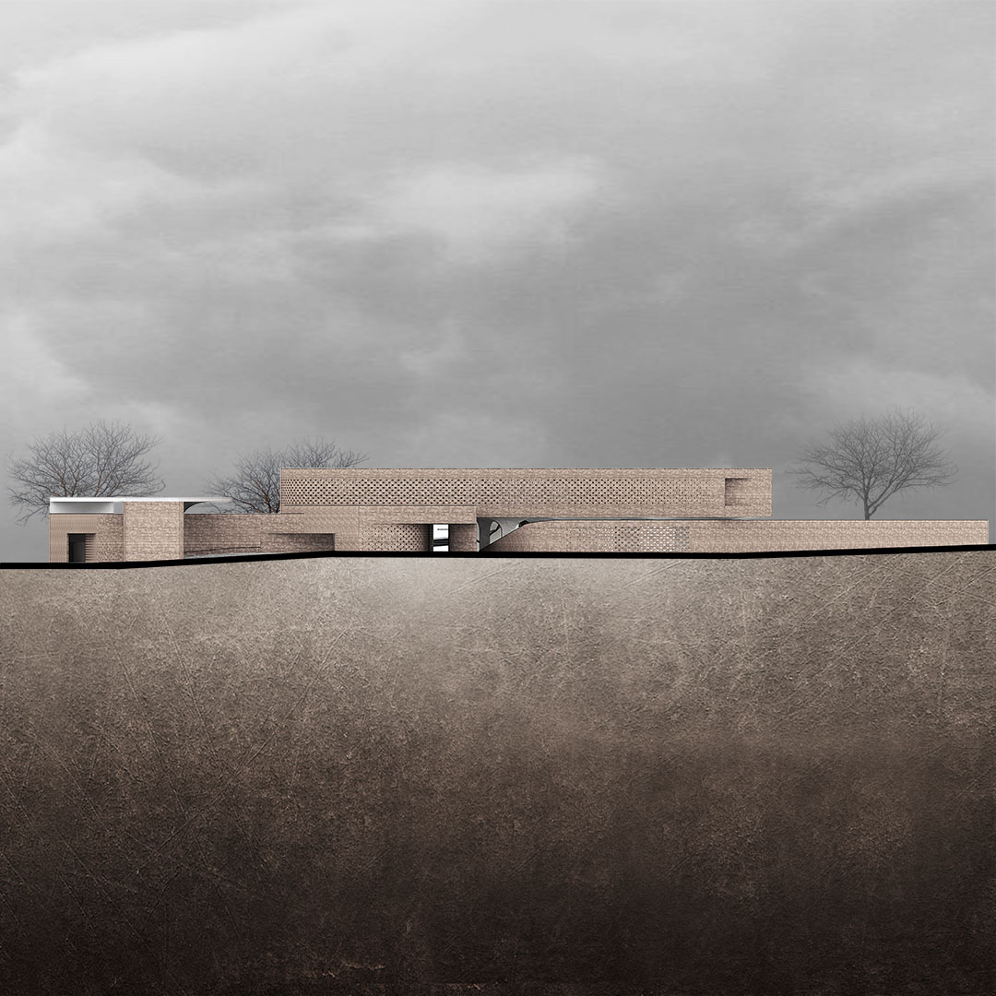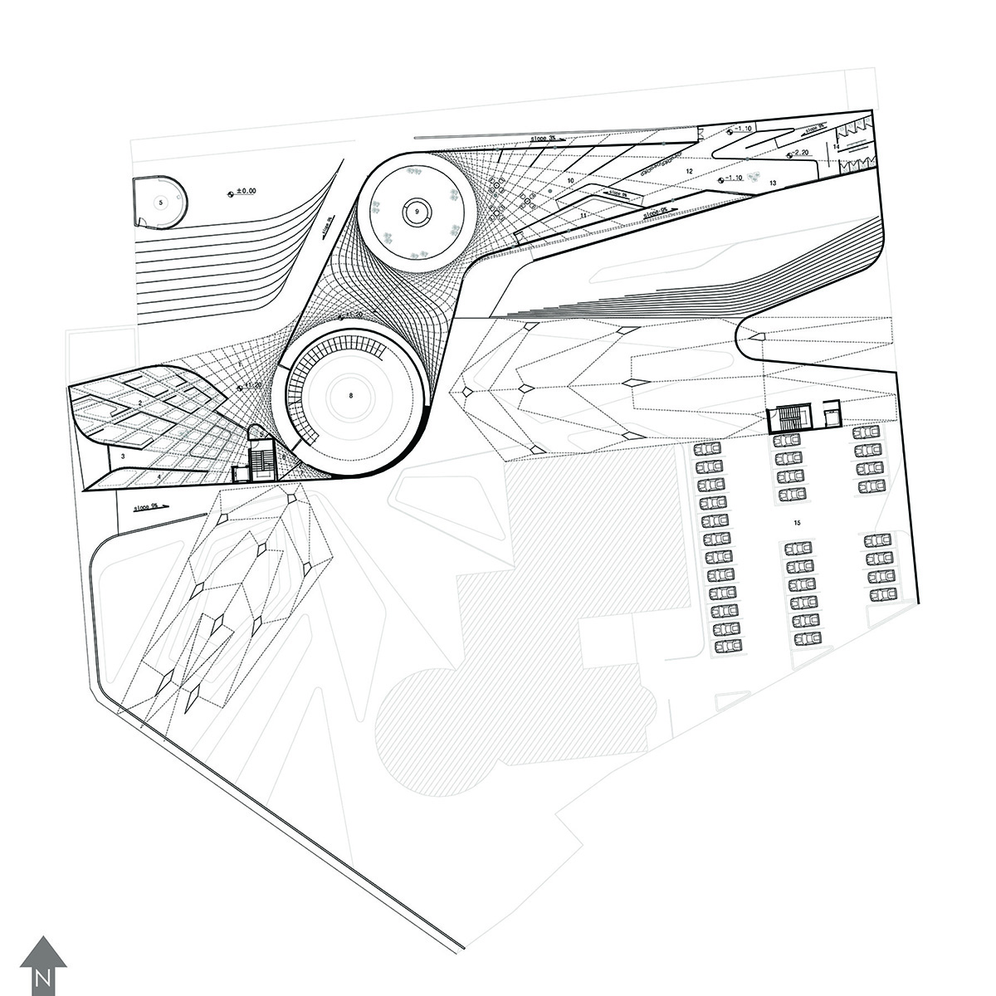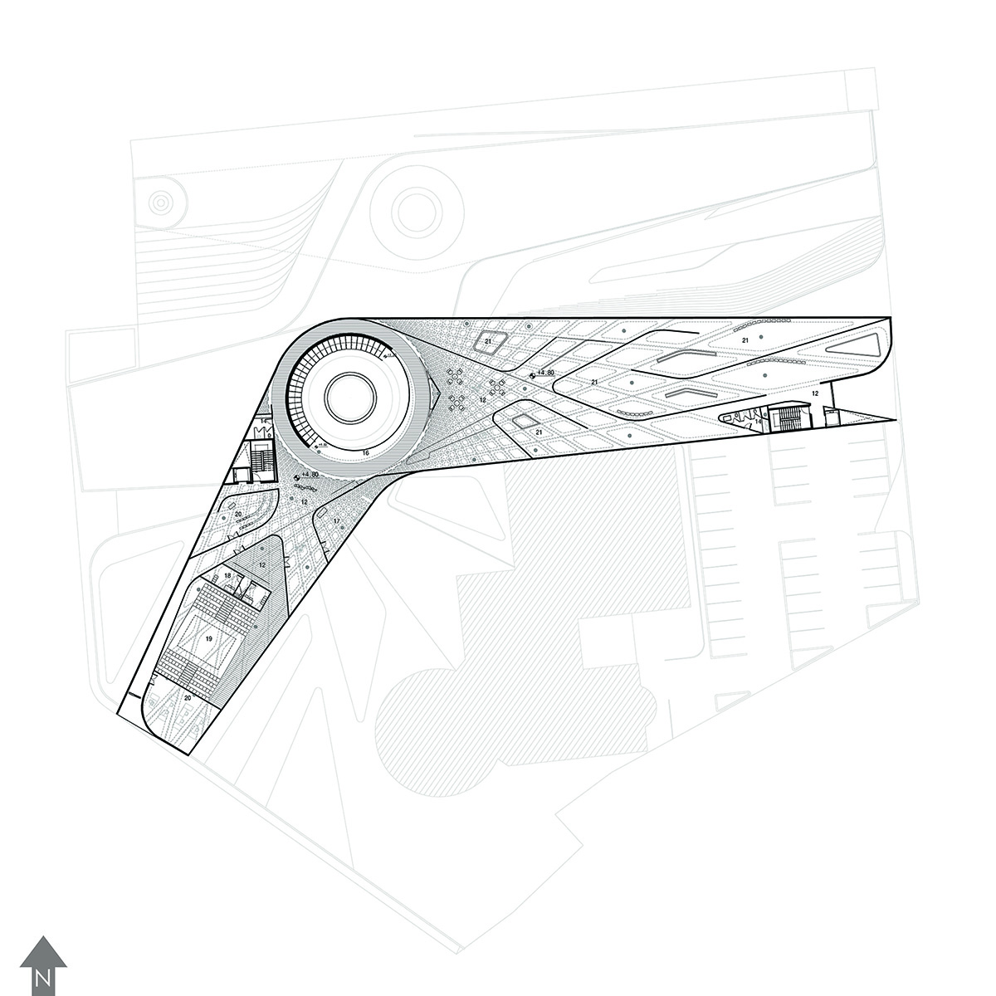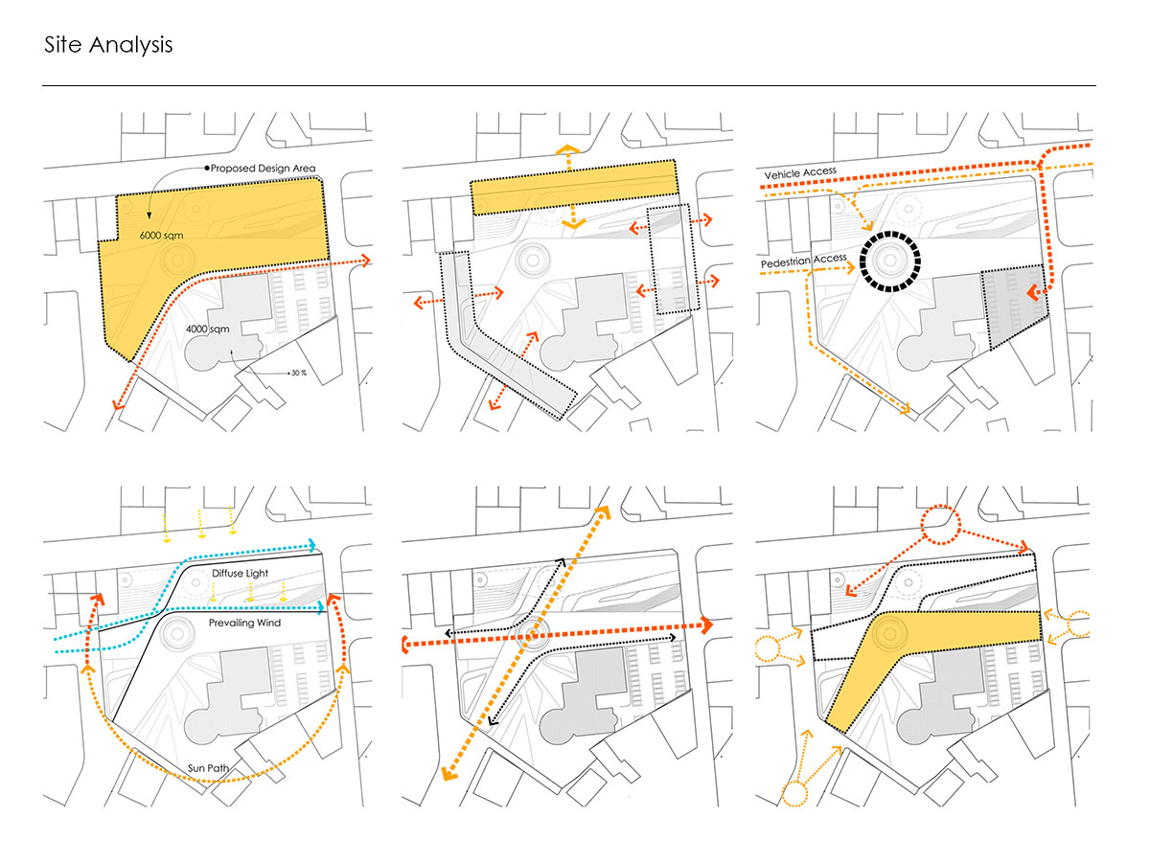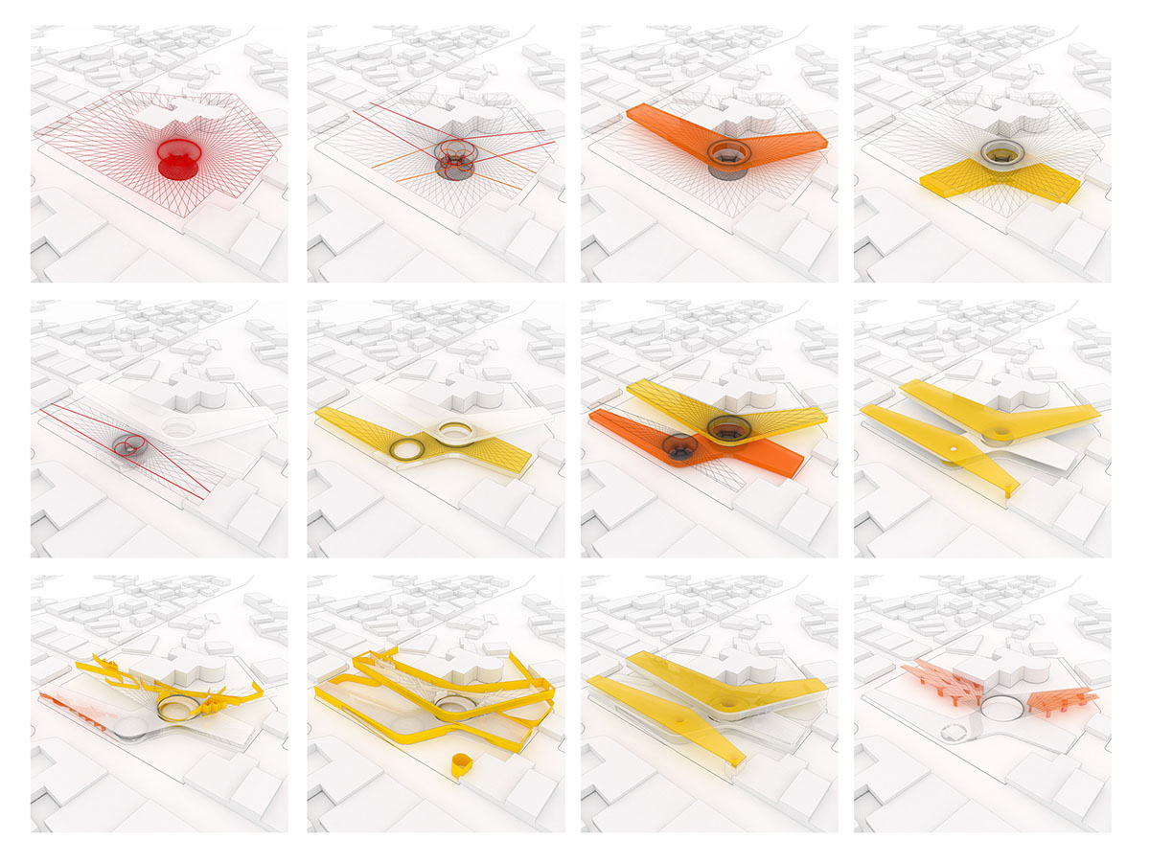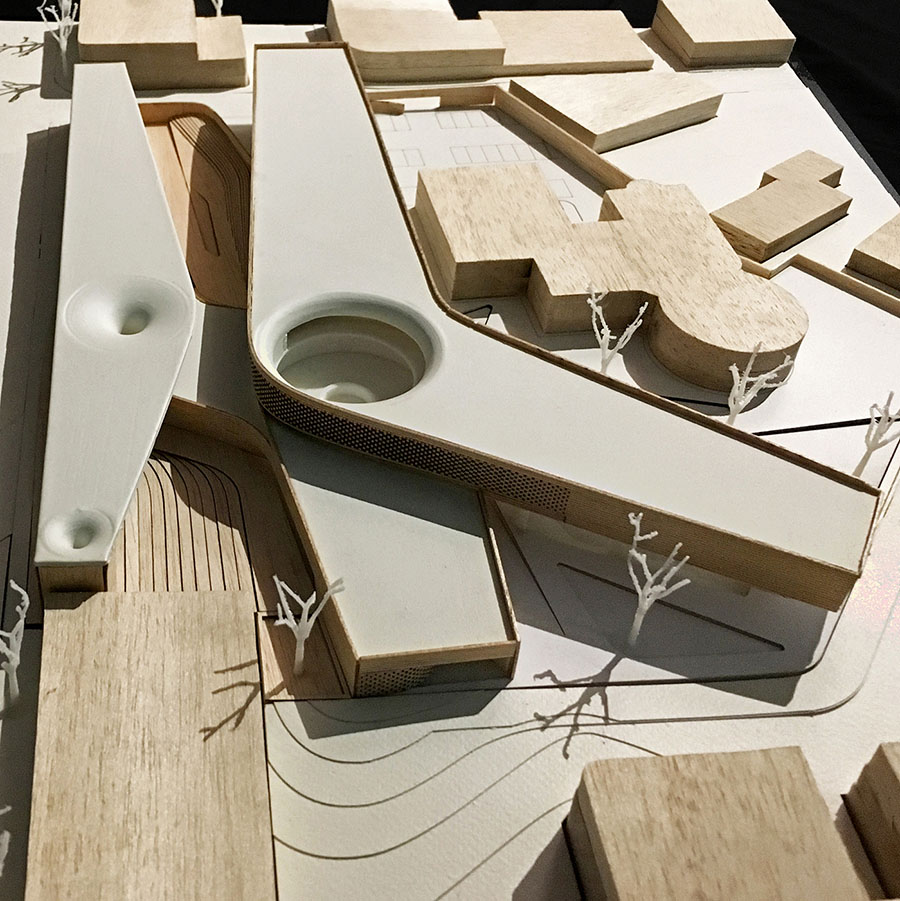Dr. Hessabi Tomb and Cultural Center
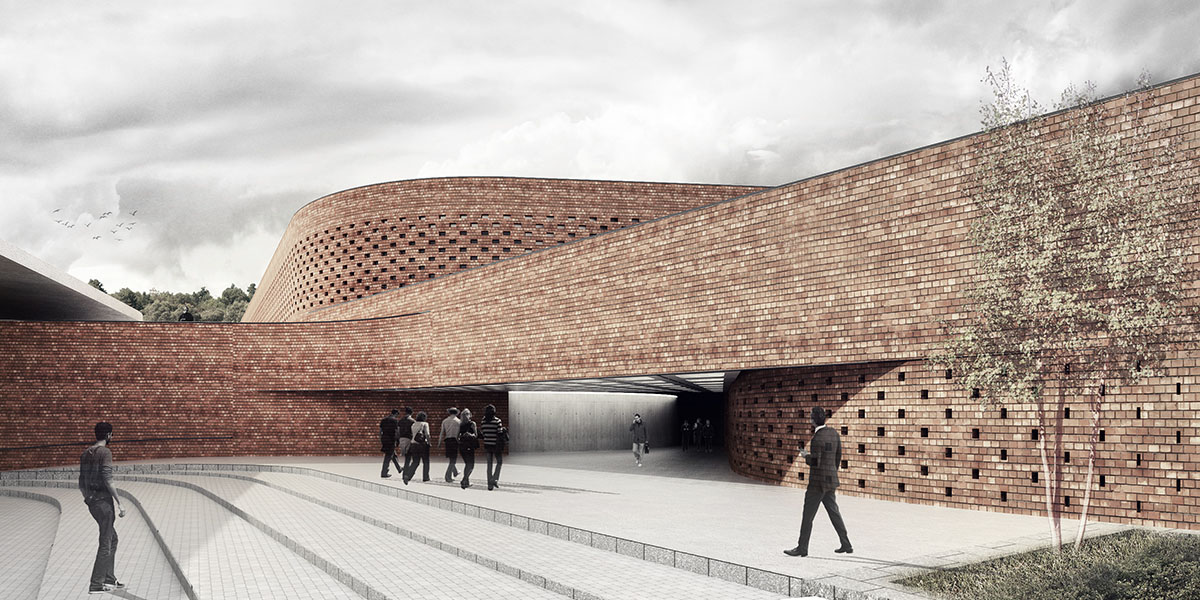











- Project: Dr.Hesabi Cultural Center
- Design Team: Farzan Shamasblou, Milad Mianji, Nazanin Gholami.
- Project Type: Cultural
- Area: ~4000 m²
- Client: Prof. Hessabi Foundation
- Location: Tafresh, Markazi Province, Iran
- Status: Competition Proposal
- Design Year: 2017
Theoretical view
Can the design of a memorial building for a contemporary subject be considered as a ground for autonomous architectural action and its independence from representation? The presented project, first of all, has taken a step towards the composition of this question and the experimental test of one of the possibilities. The phrase “memorial and scientific-cultural complex” is a well-known and understandable concept for the public. However, it can be considered problematic for an architect. While memorials in architecture are reminiscent of concepts such as mortality, reference to history, the preservation of a myth, unity, stillness, and the spirit of place(genius loci), the science complex will be reminiscent of reciprocal concepts such as fertility, the approach to the future, the negation of myth, multiplication, movement, and finally the zeitgeist. In the meantime, “culture” is the mediator; where one can coexist reciprocal concepts or alternatively oppose them in terms of destroying both sides of the confrontation and presenting a new concept. Considering that architecture as science is itself a generator of culture; in the present design, an attempt has been made to create a design process without any preconception and with a disciplinary approach, utilizing project inspiration sources and incorporating it into a self-referential design process. An attempt has also been made to organize the content in its internal order, while avoiding representation, and to take a different approach to contemporary memorial architecture. Looking at the multitude of Dr. Hesabi’s works in the scientific, theoretical and cultural fields, one can understand that any metaphorical treatment of a selection of his personality traits or special activities will be accompanied by distorting the content. Perhaps the reason is his contemporaneity. At least two statements can be traced in the expression of this contemporaneity; the first is that in the present age, the media aspect of architecture as a means of acquainting oneself with the deceased contemporary subject is very limited, and the second is that Dr. Hesabi himself can be considered a role model for contemporary Iranian citizen who has replaced “being” with “becoming”. Considering the contrast between “becoming” and “being” in the character of Doctor Hesabi (coexisting with the unity of identity), is itself the beginning of defining the content of architecture as an action in response to the early issue of project design. An action that tries to define its content from the keywords taken from Dr. Hesabi’s personality and the use of the project, with the tools of geometry and drawing as an internal architectural act, and finds the adapted form of this content with the current situation of the context. In interpreting the interaction of “becoming” and “being” and finding design guide keywords, three fields can be thought of as influential fields: The field of science that is more than anything else connected with his findings in physical science and the theory of “Continuous Particles”; Individual and private field that introduces Dr. Hesabi as a person with national and religious beliefs; And finally, the political field that introduces him as an agent.
Description of the design process
The design process is based on the location of the tomb, as the focal point of the site, and the design of a radial grid is centered on this point. The lattice form is inspired by a variety of conceptual sources such as the Diagram of the Possibility of Particle Formation Based on Lie Groups (According to Garrett Lisi’s Theory), Karbandi Patterns in Iranian Architecture, and Fractal Shapes Inspired by Nature, only by referring to drawing as an internal architectural act. In other words, drawing in this definition does not represent any of the concepts mentioned, but it is itself a geometry that can transcendentally explain and expand such conflicting phenomena by referring to its mathematical logic. This two-dimensional geometric grid, combined with the schematic diagram of the space-time curvature, creates a three-dimensional grid based on vectors that have curves near the center that move in a circular motion and extend in straight directions as it distances from the center. By adapting the site analysis diagrams to the three-dimensional circular lattice, the spatial domains of the project program are synchronized with the curvature vectors of the lattice. The concept of “center” concerning the resulting environmental body has a state similar to that of a particle whose effect, according to the “continuous particle theory”, is greater the closer it is to the center.
In places where the body of the project has reached the edge of the site (as a limit of architectural practice) or has changed its direction due to analysis, a new center has been established and the independent network has extended itself in interaction with the former center. Based on this geometrical logic, recreational areas such as cafes and restaurants are separated from scientific and cultural spaces and at the same time maintain their coherence. This internal coherence comes from a geometry that is both centripetal and centrifugal; it organizes all the structural components of the project (including circulation, structure, floors and ceilings, exterior shells, internal separators) under its radial network, and on the other hand, limits the view of the network to the viewer. According to the designers, architectural coding on concepts outside of oneself and putting these codes with the structural components of the project can be an example of an autonomous architecture that, regardless of the projection of the mental form that arises before it, tries to absorb the content within itself. Features of this project may include: a “becoming” architecture, superpositioning historical ideological layers of Iranian architecture to the parametric systems of contemporary architecture, stability and stillness in the central spaces of the tomb in coexistence with the dynamism and multiplicity in the surrounding spaces on the same network, the variety of the components while following the unified internal order, coordination of the external fronts with the environment and the embodiment of otherness in indoor spaces.

